- Plan Details
- |
- |
- Print Plan
- |
- Modify Plan
- |
- Reverse Plan
- |
- Cost-to-Build
- |
- View 3D
- |
- Advanced Search
About House Plan 10329:
House Plan 10329 is a 2,382 sq. ft. Southern-style home with classic stone accents, an arched entry, and a charming gabled roofline. Inside, a vaulted great room flows into the chef’s kitchen, featuring a large island and an expansive walk-in pantry for ample storage and prep space. The split-bedroom layout ensures privacy, with the primary suite offering a dual vanity sink, separate tub and shower, and a spacious walk-in closet. Three additional bedrooms, including a secondary suite with a private bath, provide comfort for family and guests. Well-organized utility spaces, a vaulted rear covered porch, and a two-car garage complete this elegant and functional design.
Plan Details
Key Features
Covered Front Porch
Covered Rear Porch
Dining Room
Double Vanity Sink
Fireplace
Foyer
Great Room
Kitchen Island
Laundry 1st Fl
L-Shaped
Primary Bdrm Main Floor
Mud Room
Open Floor Plan
Separate Tub and Shower
Side-entry
Split Bedrooms
Suited for corner lot
Suited for sloping lot
Suited for view lot
Vaulted Ceilings
Vaulted Great Room/Living
Vaulted Primary
Walk-in Closet
Walk-in Pantry
Build Beautiful With Our Trusted Brands
Our Guarantees
- Only the highest quality plans
- Int’l Residential Code Compliant
- Full structural details on all plans
- Best plan price guarantee
- Free modification Estimates
- Builder-ready construction drawings
- Expert advice from leading designers
- PDFs NOW!™ plans in minutes
- 100% satisfaction guarantee
- Free Home Building Organizer

.png)
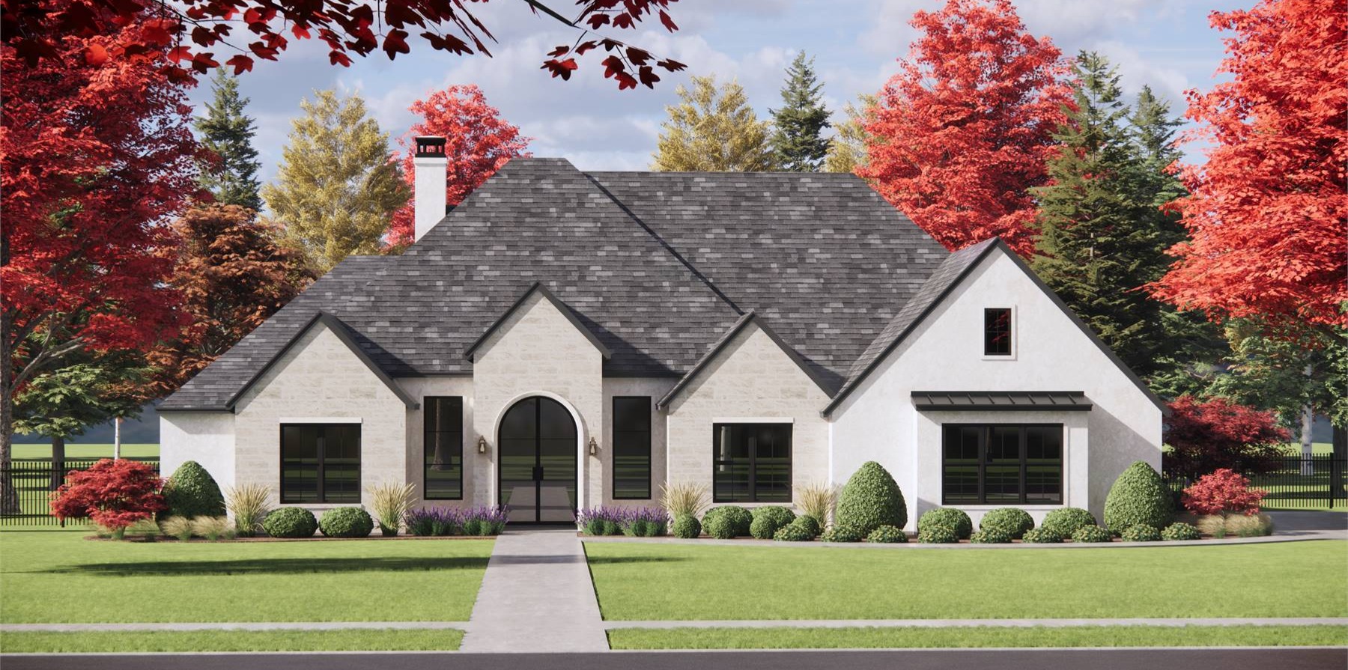
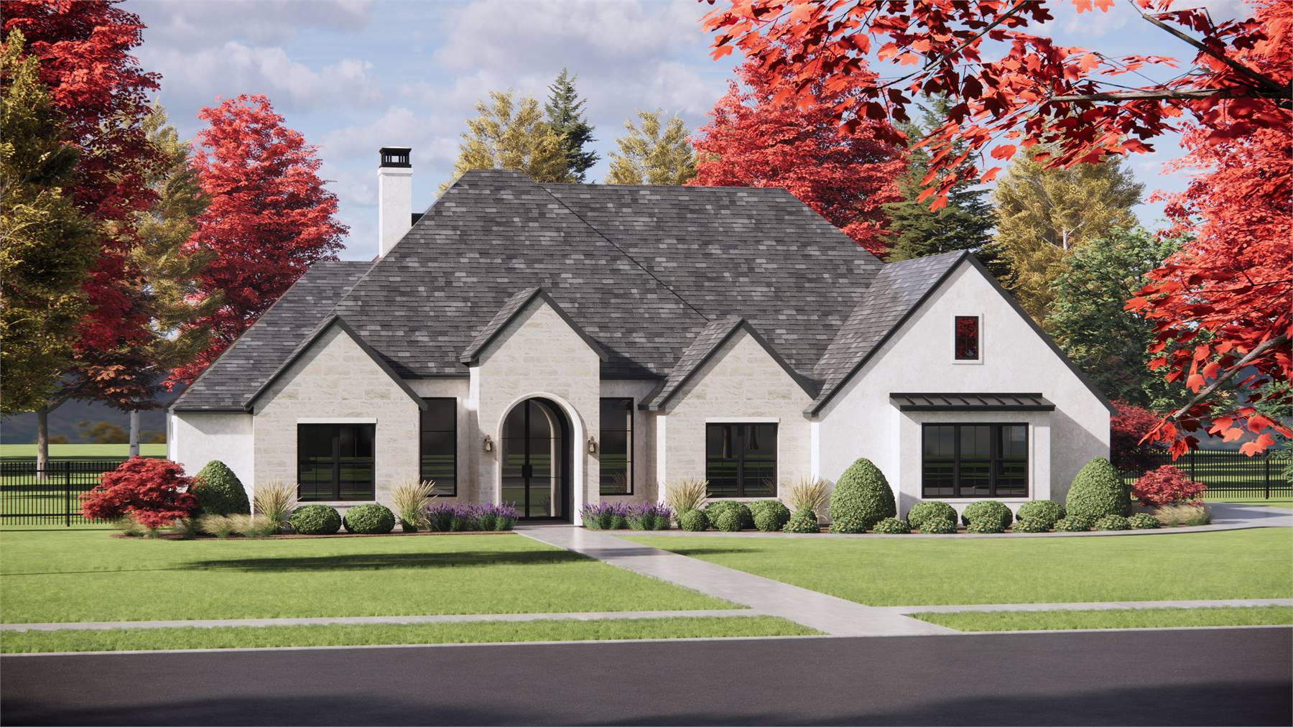
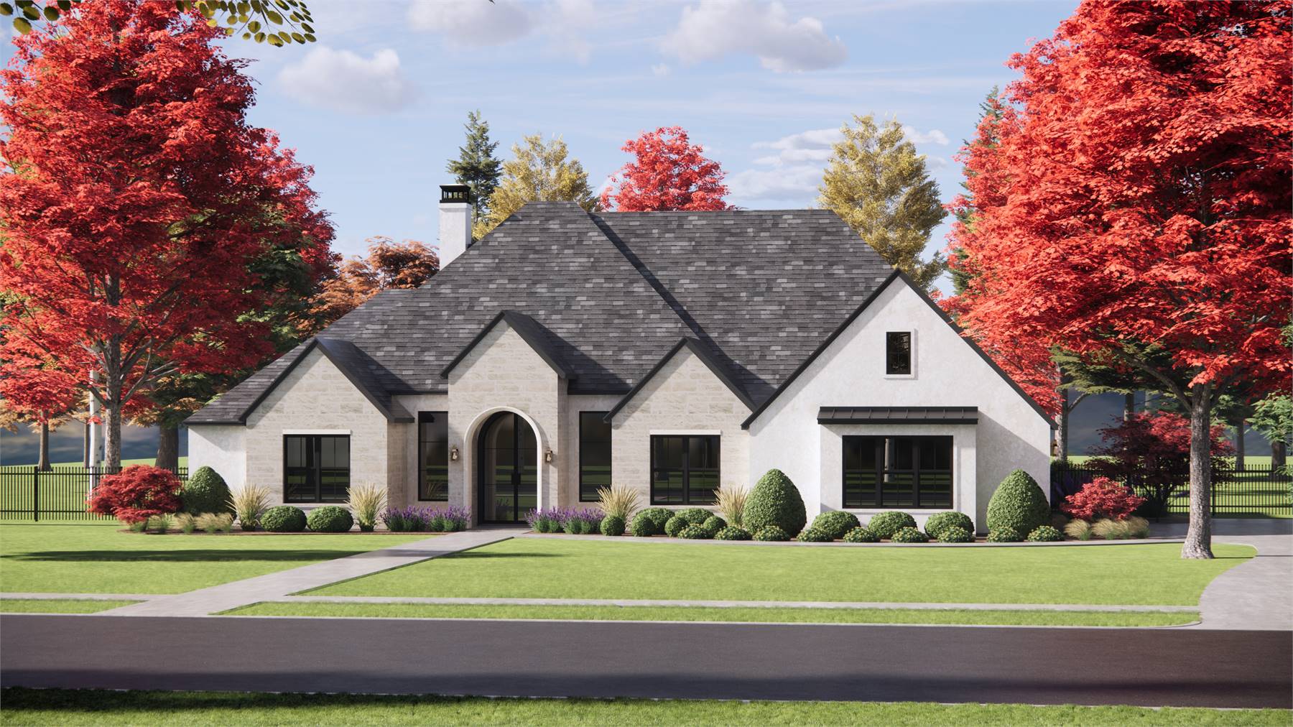
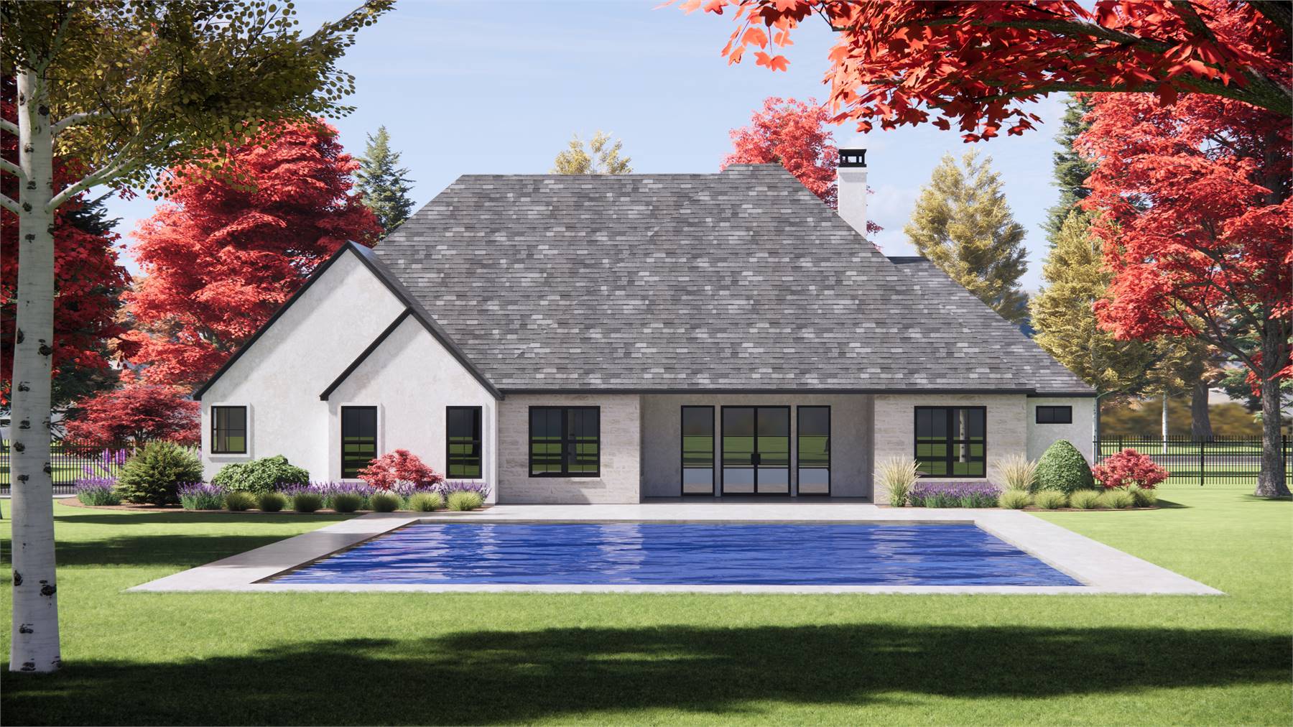
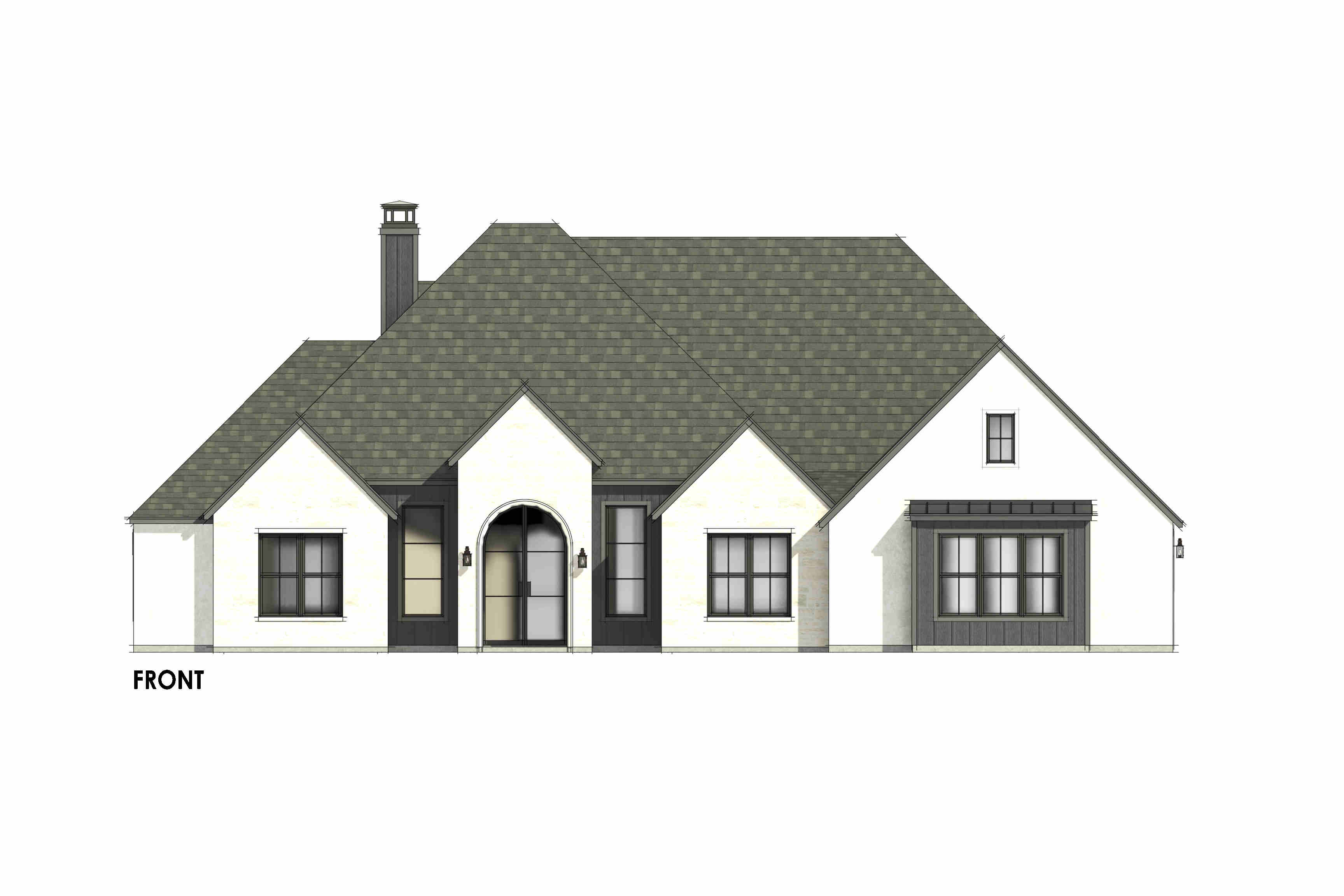
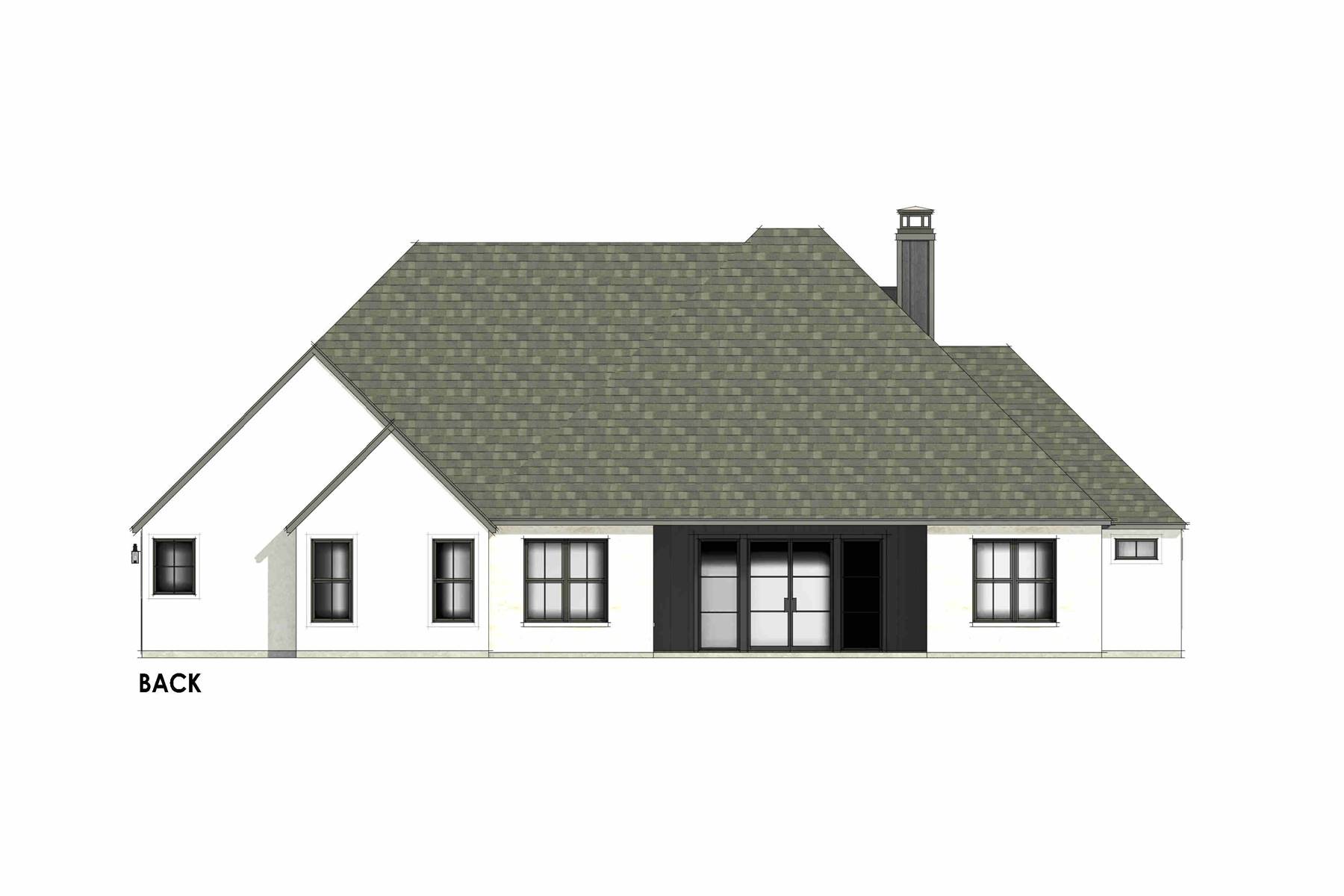
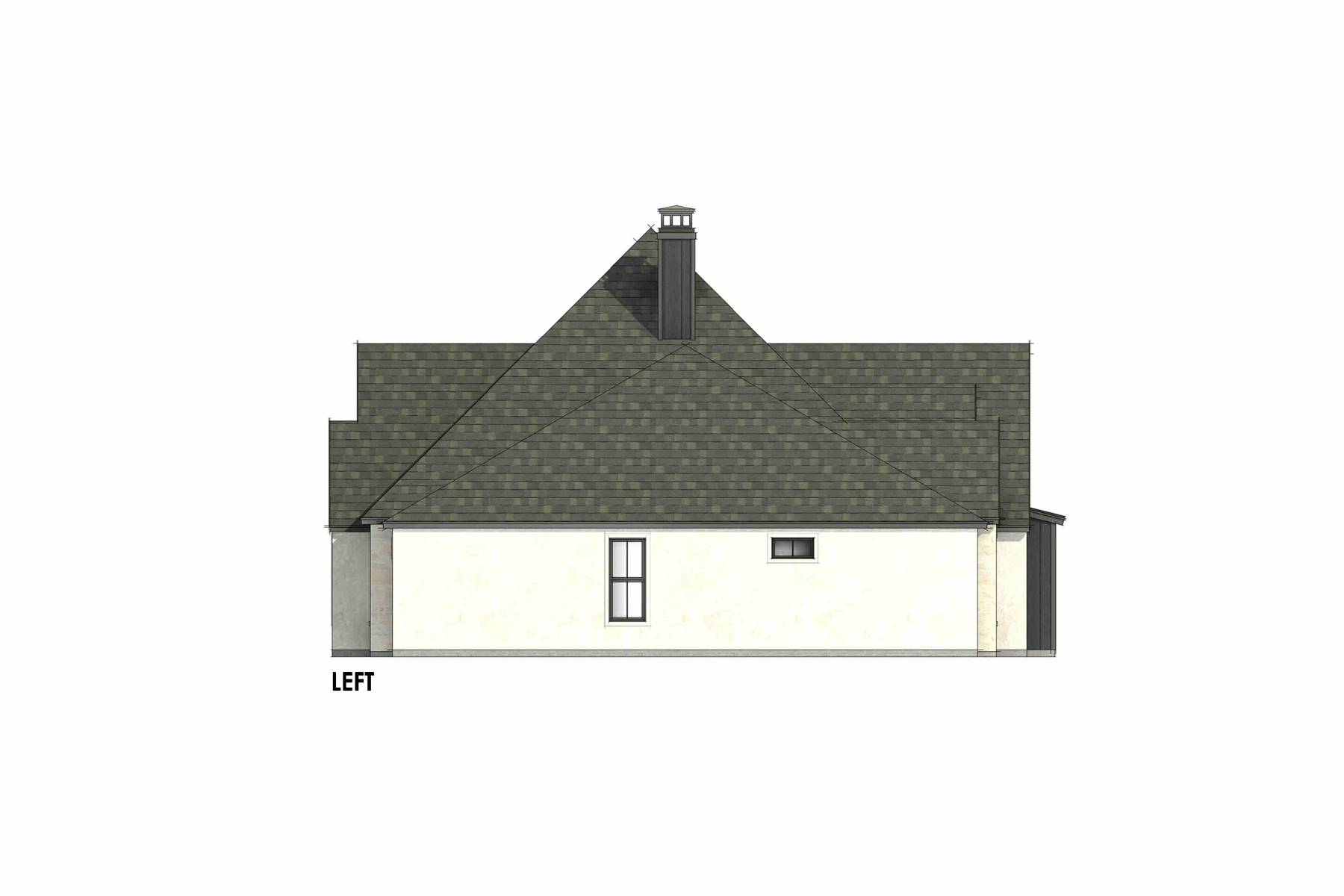
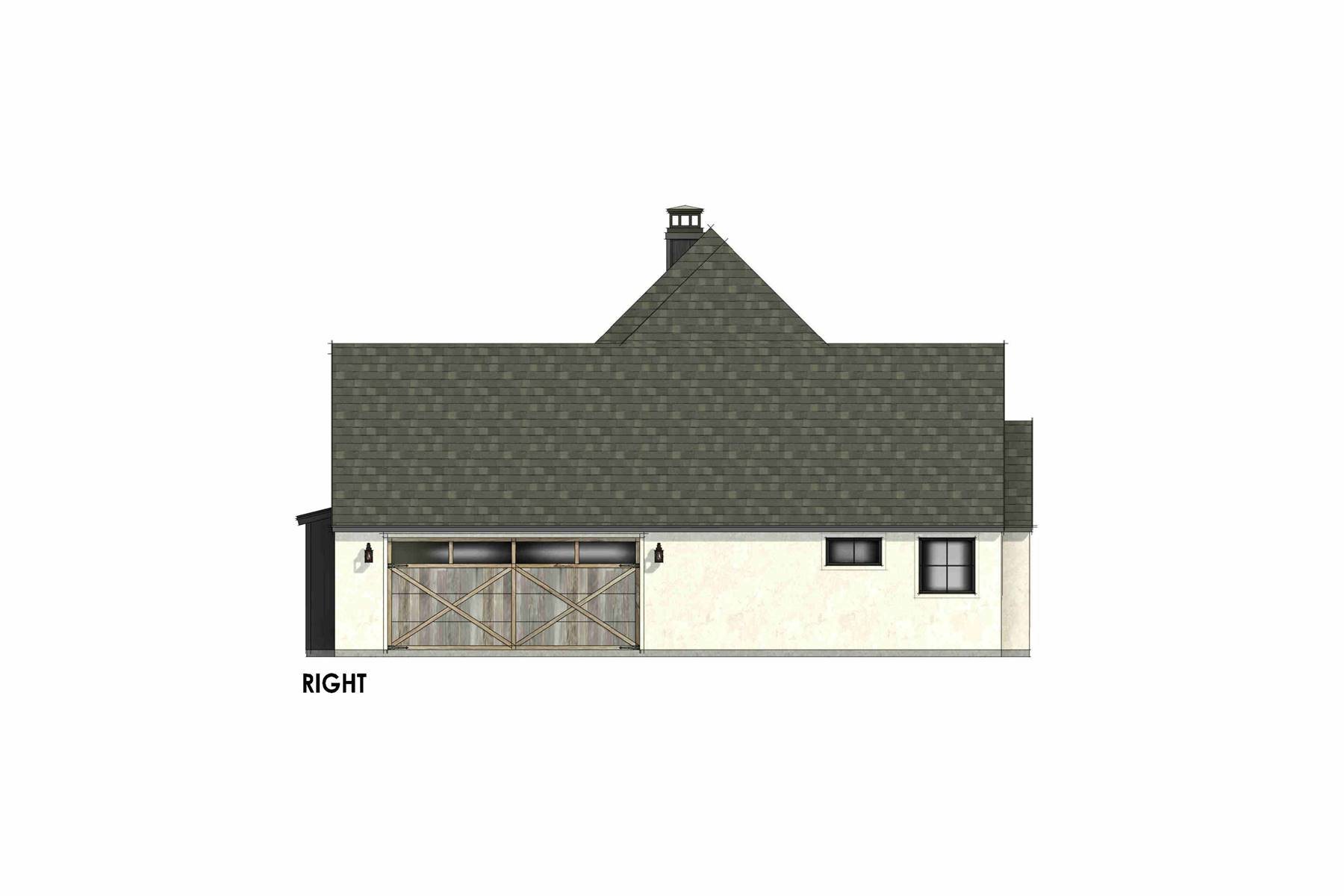
.jpg)





